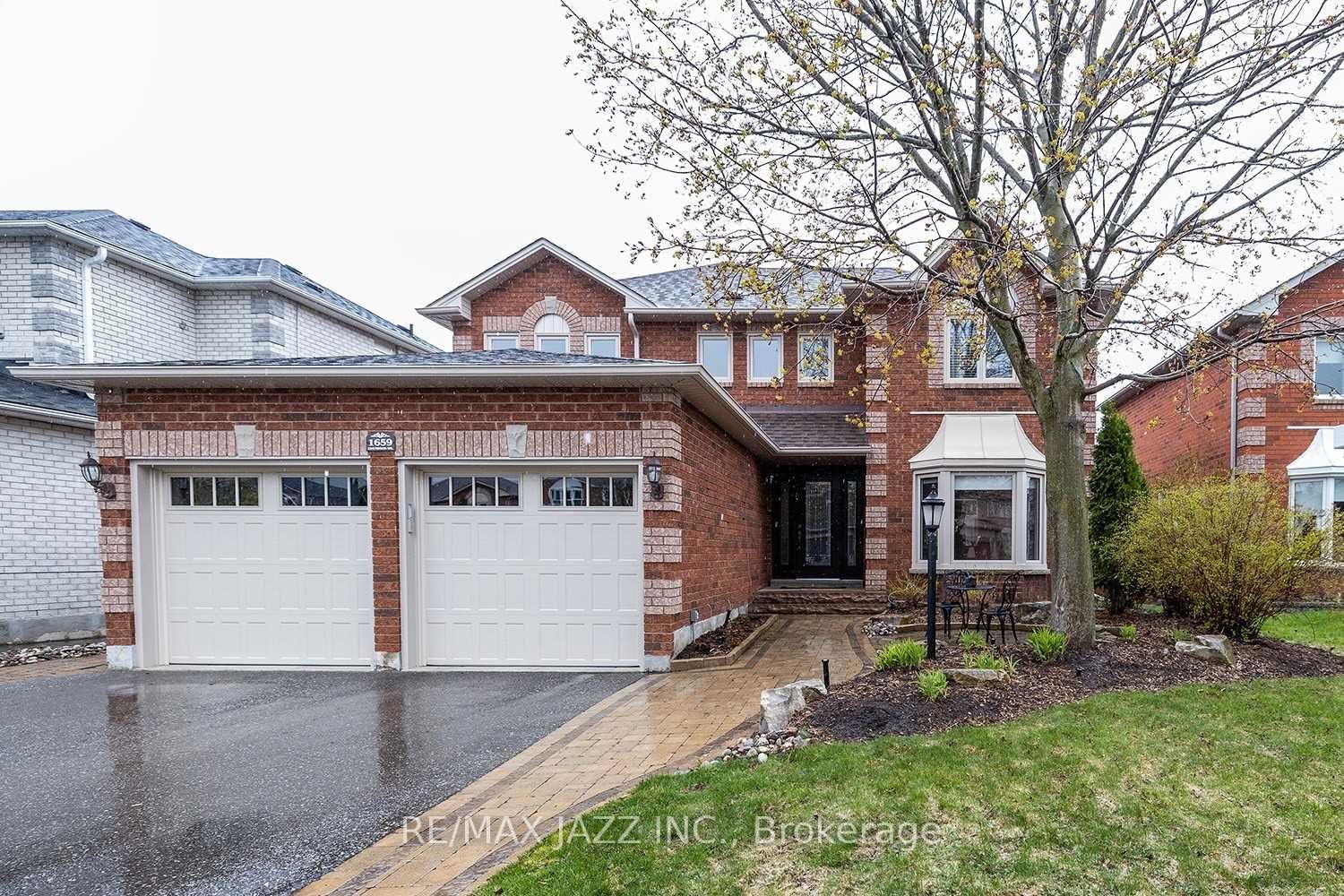$1,150,000
$*,***,***
4-Bed
4-Bath
2000-2500 Sq. ft
Listed on 5/8/23
Listed by RE/MAX JAZZ INC.
Executive Family Neighbourhood! Artfully Landscaped, Private Yard Backing Onto Camp Samac, Designated As A Heritage Property, Walking Trails, Pool, Etc. Beautiful Home Ready For You, Friendly Family Neighbourhood, Free Flowing, Light & Airy. Thoughtfully Updated: Kitchen With Brazilian Granite Countertop, 4 Spacious Bedrooms, Renovated Primary Bath, Powder Room On Main Floor, Laundry Room. Shingles ,Soffits & Eaves, Furnace And C.A.C. (2022), Garage Doors, Openers & Man-Door(2022) Fencing 21-22, All New Casement Windows 2000-2022
Artfully Landscaped, Finished Basement Including A Powder Room, 2nd Gas Fireplace, Rough In Plumbing For A Bar/Kitchen, Newer Insulation , Deck, Sprinkler System, All Appliances Included, Flexible Closing.
To view this property's sale price history please sign in or register
| List Date | List Price | Last Status | Sold Date | Sold Price | Days on Market |
|---|---|---|---|---|---|
| XXX | XXX | XXX | XXX | XXX | XXX |
| XXX | XXX | XXX | XXX | XXX | XXX |
E5959212
Detached, 2-Storey
2000-2500
8+4
4
4
2
Attached
4
16-30
Central Air
Finished
N
Y
N
Brick
Forced Air
Y
$5,978.57 (2022)
102.94x49.25 (Feet) - 102.94 Ft X 49.25 Ft X 106.96 X 49.42 Ft
